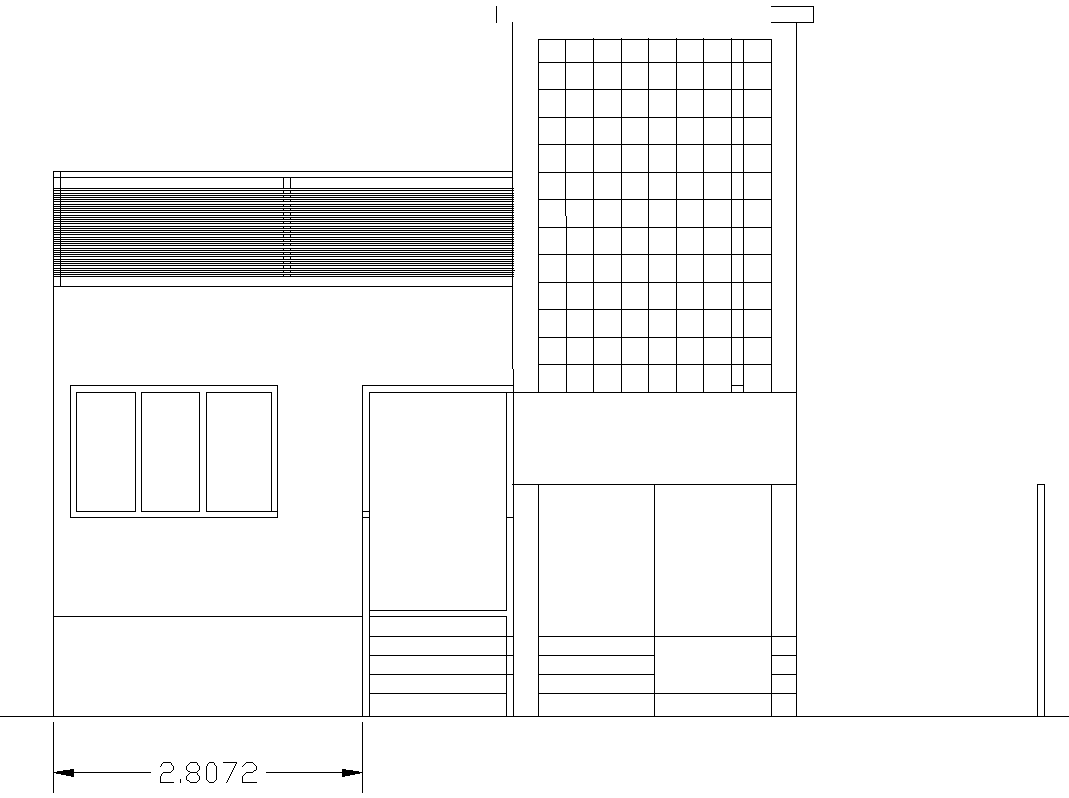Front Elevation Layout Design for House in DWG Format
Description
Download a modern and detailed house front elevation layout design in AutoCAD DWG format. This architectural drawing provides a clear view of the façade, showcasing the exterior features such as windows, doors, and overall structural design. The layout offers a realistic perspective of the house’s front elevation, making it perfect for architects, builders, and homeowners looking to plan or customize their house design. The DWG file allows easy modifications to suit your specific style, plot size, and construction needs. Ideal for residential projects, this front elevation layout ensures your home’s exterior is aesthetically pleasing and well-planned. Download the AutoCAD file today and bring your dream home to life.

Uploaded by:
Eiz
Luna

